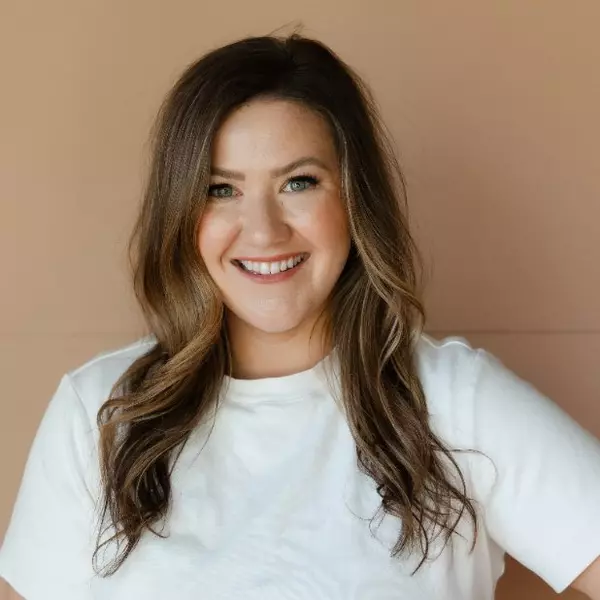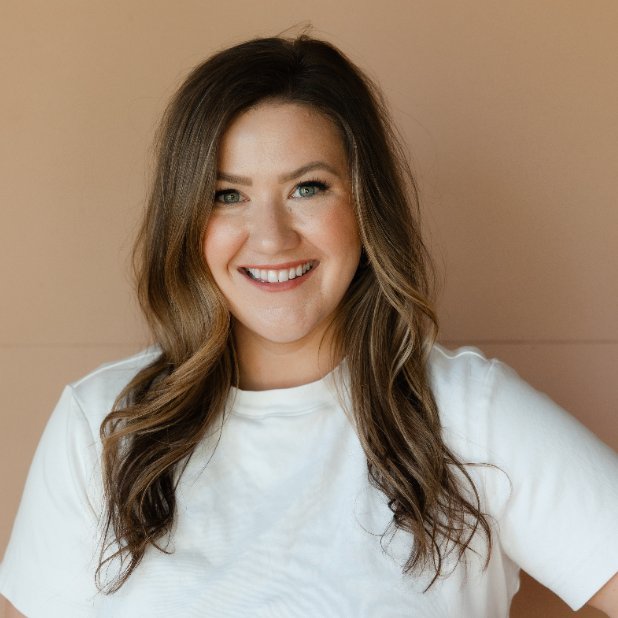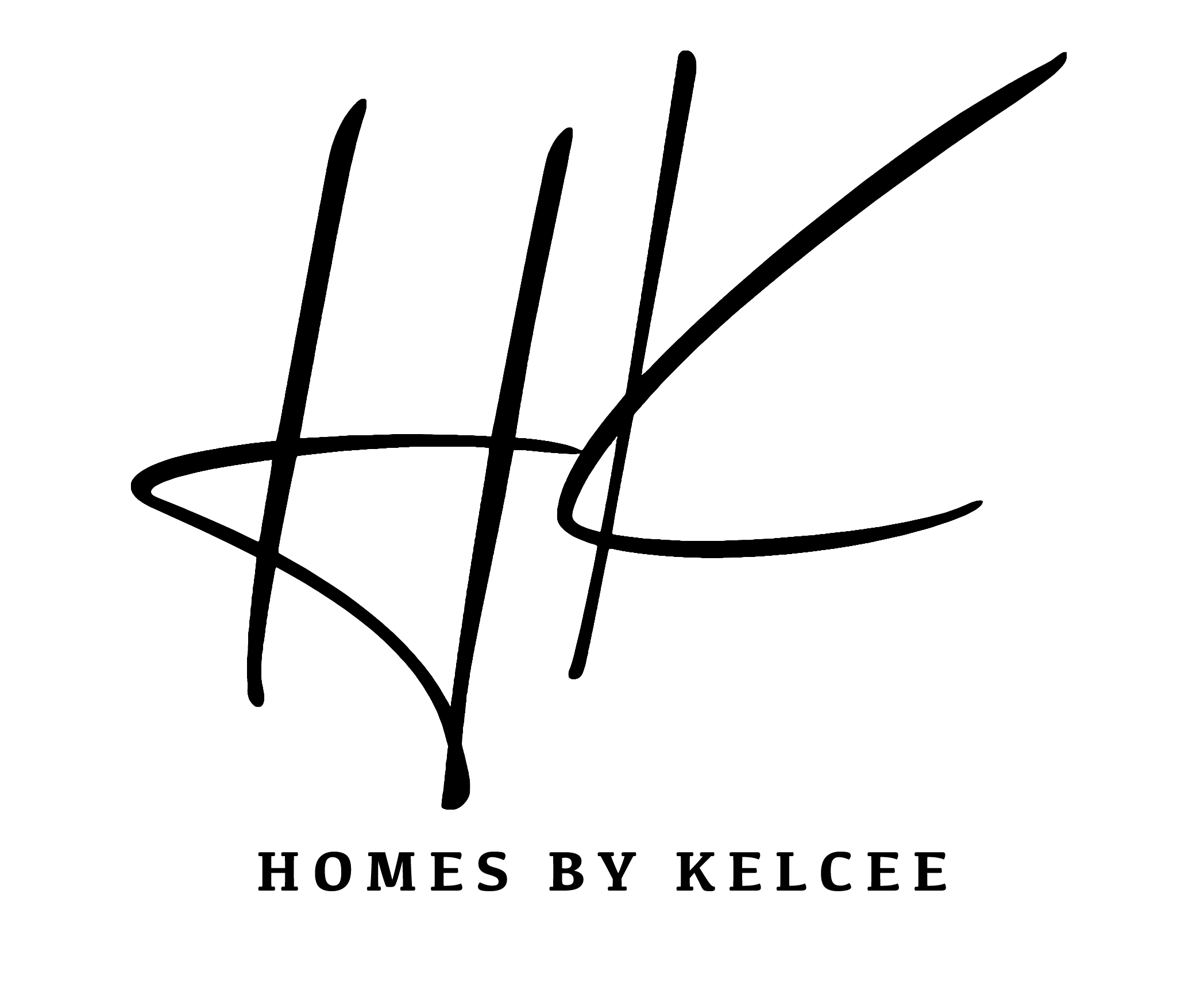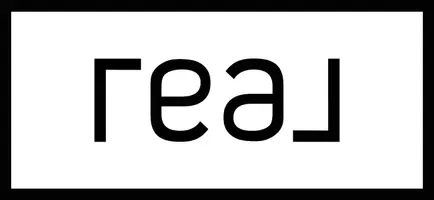
5 Beds
2.5 Baths
2,315 SqFt
5 Beds
2.5 Baths
2,315 SqFt
Key Details
Property Type Single Family Home
Sub Type Single Family Residence
Listing Status Active
Purchase Type For Sale
Square Footage 2,315 sqft
Price per Sqft $352
Subdivision Boulevard Park
MLS Listing ID 2439756
Style 15 - Multi Level
Bedrooms 5
Full Baths 2
Half Baths 1
HOA Fees $655/ann
Year Built 2018
Annual Tax Amount $7,905
Lot Size 2,600 Sqft
Lot Dimensions .060 ac / 2600 sf
Property Sub-Type Single Family Residence
Property Description
Location
State WA
County King
Area 130 - Burien/Normandy Park
Rooms
Basement None
Interior
Interior Features Bath Off Primary, Double Pane/Storm Window, Dining Room, Fireplace, Walk-In Closet(s), Water Heater
Flooring Laminate, See Remarks, Carpet
Fireplaces Number 1
Fireplaces Type Gas
Fireplace true
Appliance Dishwasher(s), Disposal, Microwave(s), Stove(s)/Range(s)
Exterior
Exterior Feature Stone, Wood Products
Garage Spaces 2.0
Amenities Available Fenced-Partially, Gas Available, High Speed Internet, Patio, Sprinkler System
View Y/N Yes
View City, Mountain(s), See Remarks, Territorial
Roof Type Composition
Garage Yes
Building
Lot Description Curbs, Dead End Street, Paved, Sidewalk
Story Multi/Split
Builder Name Sapphire Homes
Sewer Available
Water Public
New Construction No
Schools
School District Highline
Others
Senior Community No
Acceptable Financing Cash Out, Conventional, FHA, VA Loan
Listing Terms Cash Out, Conventional, FHA, VA Loan

GET MORE INFORMATION



