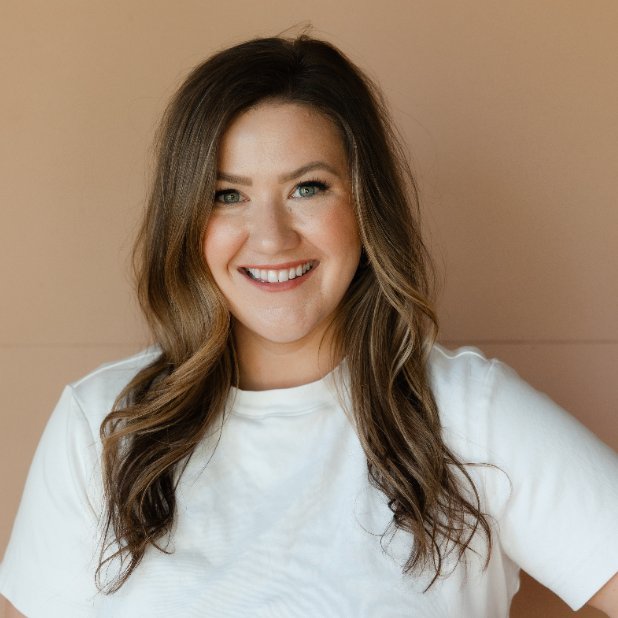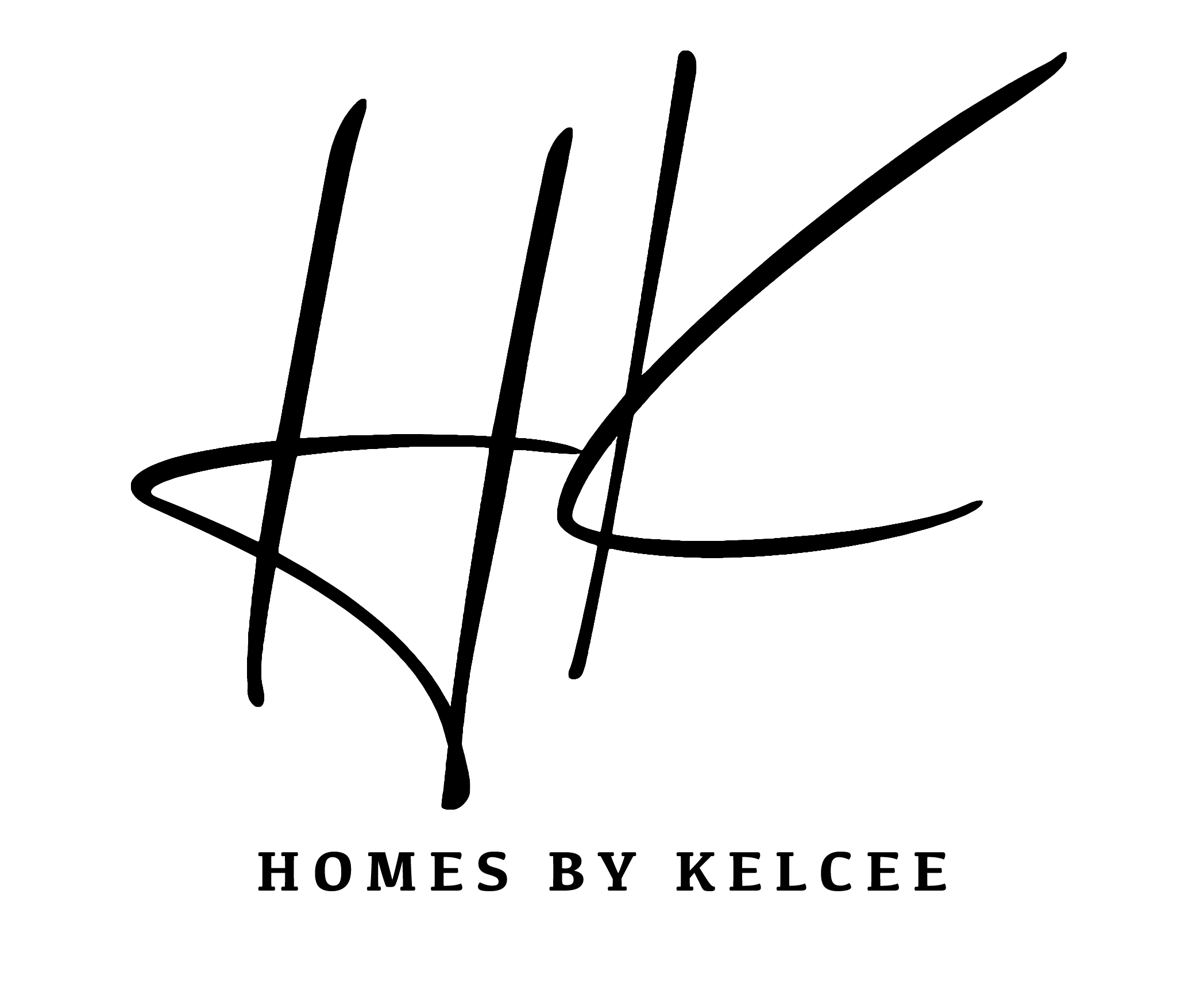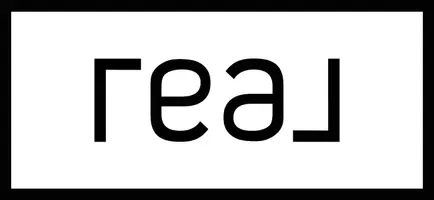
4 Beds
1.5 Baths
1,750 SqFt
4 Beds
1.5 Baths
1,750 SqFt
Key Details
Property Type Single Family Home
Sub Type Single Family Residence
Listing Status Active
Purchase Type For Sale
Square Footage 1,750 sqft
Price per Sqft $380
Subdivision Fairwood
MLS Listing ID 2440833
Style 14 - Split Entry
Bedrooms 4
Full Baths 1
Half Baths 1
Year Built 1967
Annual Tax Amount $6,540
Lot Size 7,350 Sqft
Property Sub-Type Single Family Residence
Property Description
Location
State WA
County King
Area 340 - Renton/Benson Hill
Rooms
Basement Finished
Interior
Interior Features Ceiling Fan(s), Double Pane/Storm Window, Dining Room, Fireplace
Flooring Vinyl, Carpet
Fireplaces Number 2
Fireplaces Type Wood Burning
Fireplace true
Appliance Dishwasher(s), Disposal, Dryer(s), Microwave(s), Refrigerator(s), Stove(s)/Range(s), Washer(s)
Exterior
Exterior Feature Wood
Garage Spaces 1.0
Amenities Available Cable TV, Deck, Fenced-Partially, High Speed Internet, Outbuildings, RV Parking
View Y/N No
Roof Type Composition
Garage Yes
Building
Lot Description Curbs, Paved, Sidewalk
Story Multi/Split
Sewer Sewer Connected
Water Public
New Construction No
Schools
Elementary Schools Carriage Crest Elem
Middle Schools Meeker Jnr High
High Schools Kentridge High
School District Kent
Others
Senior Community No
Acceptable Financing Cash Out, Conventional, FHA, VA Loan
Listing Terms Cash Out, Conventional, FHA, VA Loan

GET MORE INFORMATION








