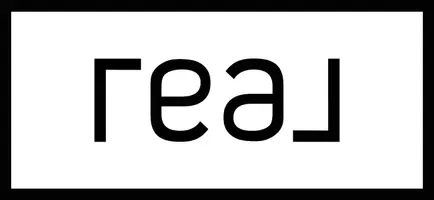Bought with Bushwick
$905,000
$850,000
6.5%For more information regarding the value of a property, please contact us for a free consultation.
4 Beds
2.25 Baths
2,874 SqFt
SOLD DATE : 06/06/2025
Key Details
Sold Price $905,000
Property Type Single Family Home
Sub Type Single Family Residence
Listing Status Sold
Purchase Type For Sale
Square Footage 2,874 sqft
Price per Sqft $314
Subdivision Arbor Heights
MLS Listing ID 2368635
Sold Date 06/06/25
Style 16 - 1 Story w/Bsmnt.
Bedrooms 4
Year Built 1947
Annual Tax Amount $7,775
Lot Size 0.344 Acres
Property Sub-Type Single Family Residence
Property Description
Privately nestled on a wooded 1/3 acre oasis with dazzling landscapes & peekaboo sound views, this luxuriously upgraded 2,784sf 4 bed 3 bath rambler with full daylight basement apartment & detached garage/shop is an ideal multi-generational/income-producing opportunity! Gorgeous new eat-in kitchen & lounge opens to formal dining with grand fireplace & living room with slider to full-length wrap-around deck. Lavish new tiled baths with oversized showers & frameless glass doors. Dual kitchens & laundry rooms. Office with separate entry. Fully-fenced front yard with turf lawn & covered patio. Scenic backyard with 2nd patio & sprawling terraces. Long driveway with towering carport. New millwork, fresh paint, triple-pane windows & so much more!
Location
State WA
County King
Area 140 - West Seattle
Rooms
Basement Finished
Main Level Bedrooms 3
Interior
Interior Features Bath Off Primary, Ceramic Tile, Dining Room, Fireplace, Water Heater
Flooring Ceramic Tile, Laminate, Vinyl Plank, Carpet
Fireplaces Number 2
Fireplaces Type Wood Burning
Fireplace true
Appliance Dishwasher(s), Disposal, Dryer(s), Microwave(s), Refrigerator(s), Stove(s)/Range(s), Washer(s)
Exterior
Exterior Feature Wood
Garage Spaces 4.0
Amenities Available Cable TV, Deck, Fenced-Fully, High Speed Internet, Patio, RV Parking, Shop
View Y/N Yes
View Partial, Sound, Territorial
Roof Type Composition
Garage Yes
Building
Lot Description Paved
Story One
Sewer Sewer Connected
Water Public
New Construction No
Schools
Elementary Schools Shorewood Elem
Middle Schools Cascade Mid
High Schools Evergreen High
School District Highline
Others
Senior Community No
Acceptable Financing Cash Out, Conventional, VA Loan
Listing Terms Cash Out, Conventional, VA Loan
Read Less Info
Want to know what your home might be worth? Contact us for a FREE valuation!

Our team is ready to help you sell your home for the highest possible price ASAP

"Three Trees" icon indicates a listing provided courtesy of NWMLS.


